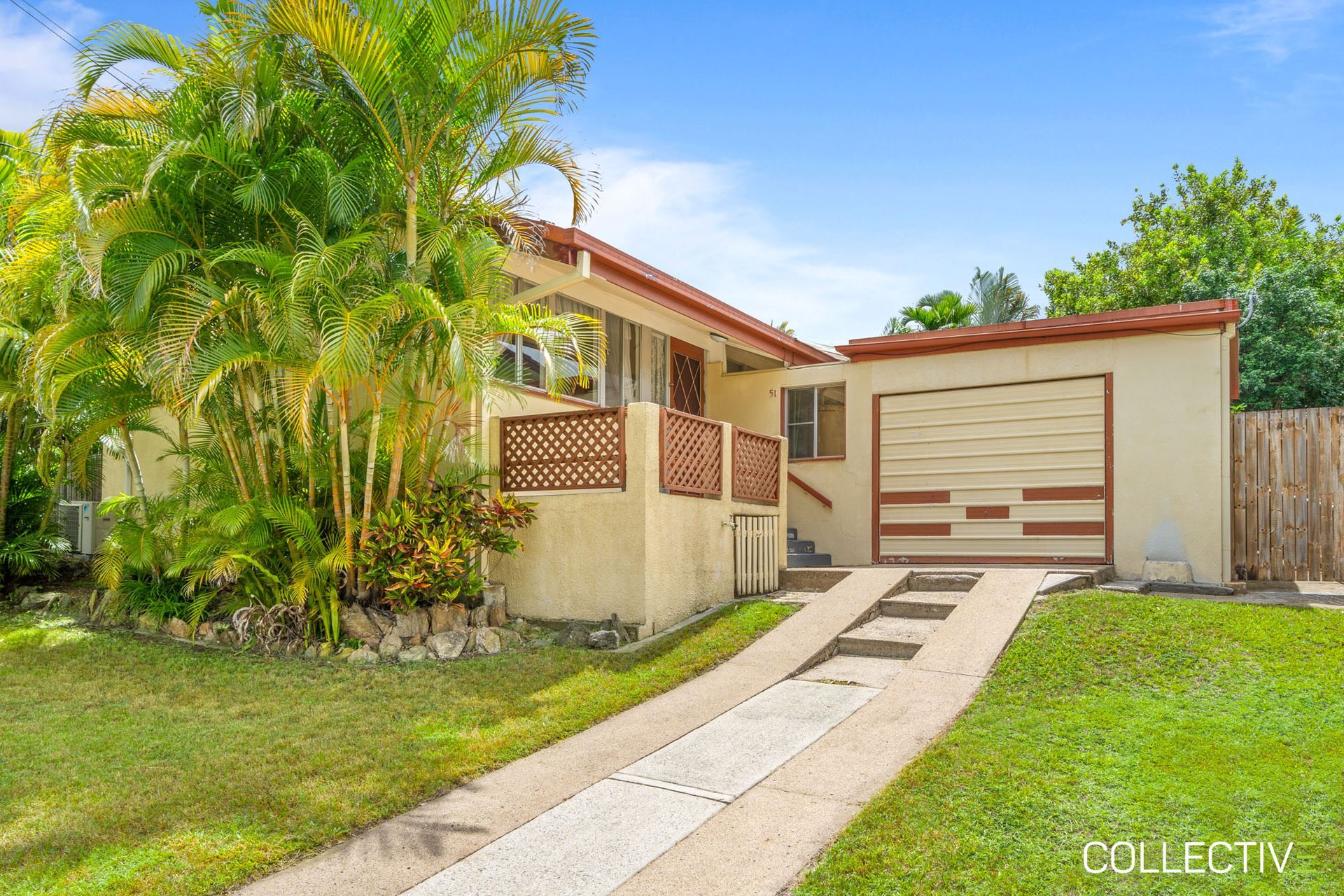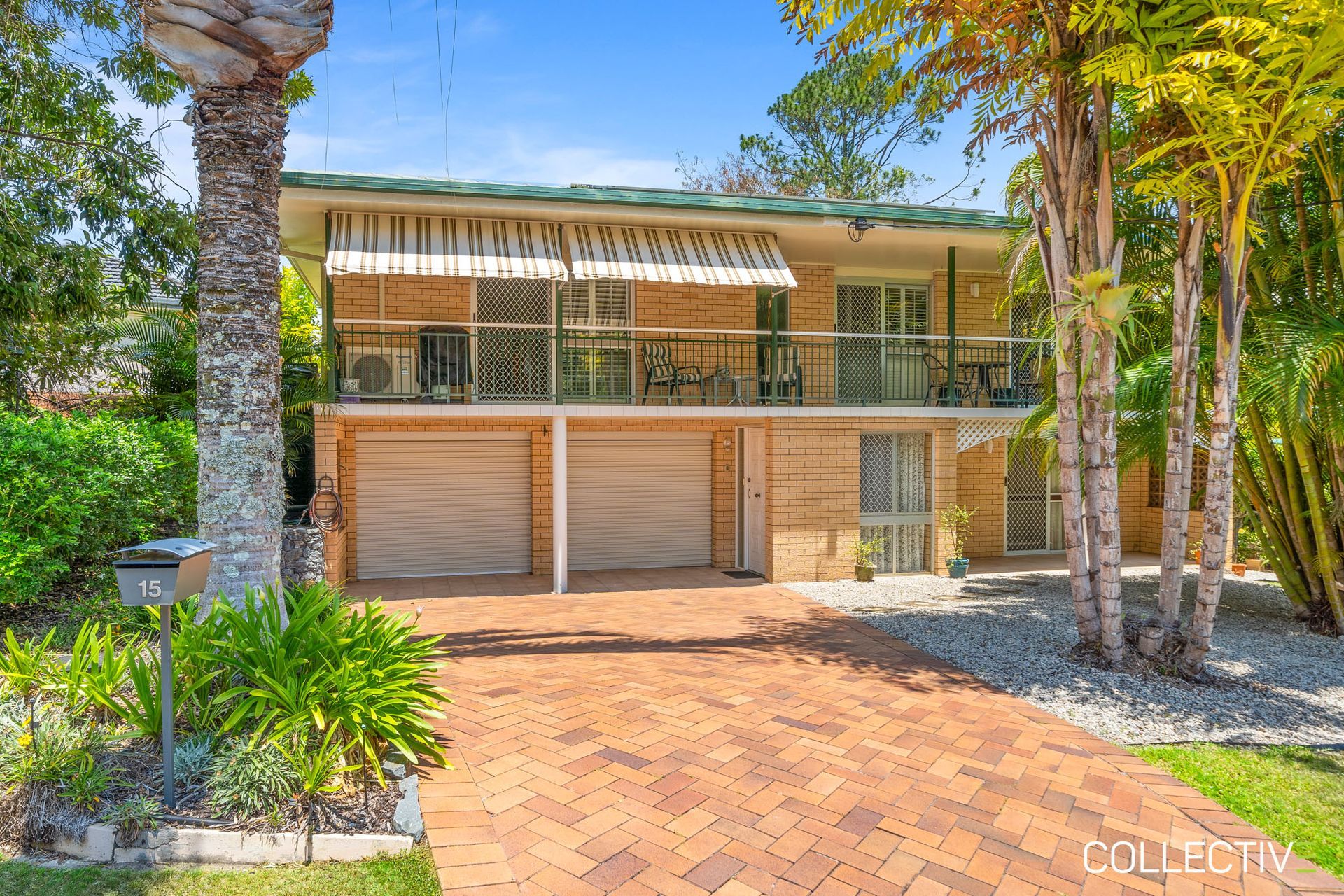Entering via the front steps you arrive to a light-filled open plan living and, dining room flowing off a newly renovated kitchen, all with beautifully framed views to the Mt Coot-tha hills and back yard.
A sliding door separates the living areas from the private bedroom wing, which includes 3 good size bedrooms and family bathroom.
Recently fitted internal hardwood stairs lead you down to the ground floor rumpus room, /teenagers retreat, or work from home office. The open plan nature of this level means, the choice is yours for this multifunctional space. Also on the ground floor you will find the second bathroom, laundry and double garage complete with a huge man-shed and/or storage space.
Perfectly positioned on a 607sqm block and within walking distance to The Gap Village Shopping Centre, schools, bike paths and public transport, this home is ideal for any growing family or investor alike.
Features Include:
• Fully fenced, family friendly backyard
• Open plan living & dining space with polished hard wood flooring, abundant natural light and gorgeous breezes
• Newly renovated kitchen with loads of soft close cabinet storage, generous stone bench space and double sink.
• 3 good sized bedrooms, all with built-ins
• 2 Bathrooms - 1 upstairs and 1 downstairs
• Air-conditioning
• Rumpus room / home office / teenagers retreat downstairs
• Front entertaining patio
• Organic vegie garden perfectly positioned in the front yard to capture the north-east aspect
• 10+ established fruit trees
• Private and set back from the street
• Double lock-up garage
• Extra storage under the house
$1.01M
Average selling price
*Based on homes sold in The Gap
31
Median days on market
14 +
Years of
experience

He is reliable and very pleasant in all his communications.
"Highly recommended. This was the second property that Simon has sold for us. Both times he did an excellent job. His knowledge of the market was spot on and his advice on preparing the house for sale was very helpful."
Past Vendor - Ferny Hills
I can think of no one better qualified to help when approaching selling or buying a home.
"There was no question in my mind when we decided to sell our house that Simon would be our agent. We were not disappointed. He was informative, realistic, and professional."
Past Vendor - The Gap









