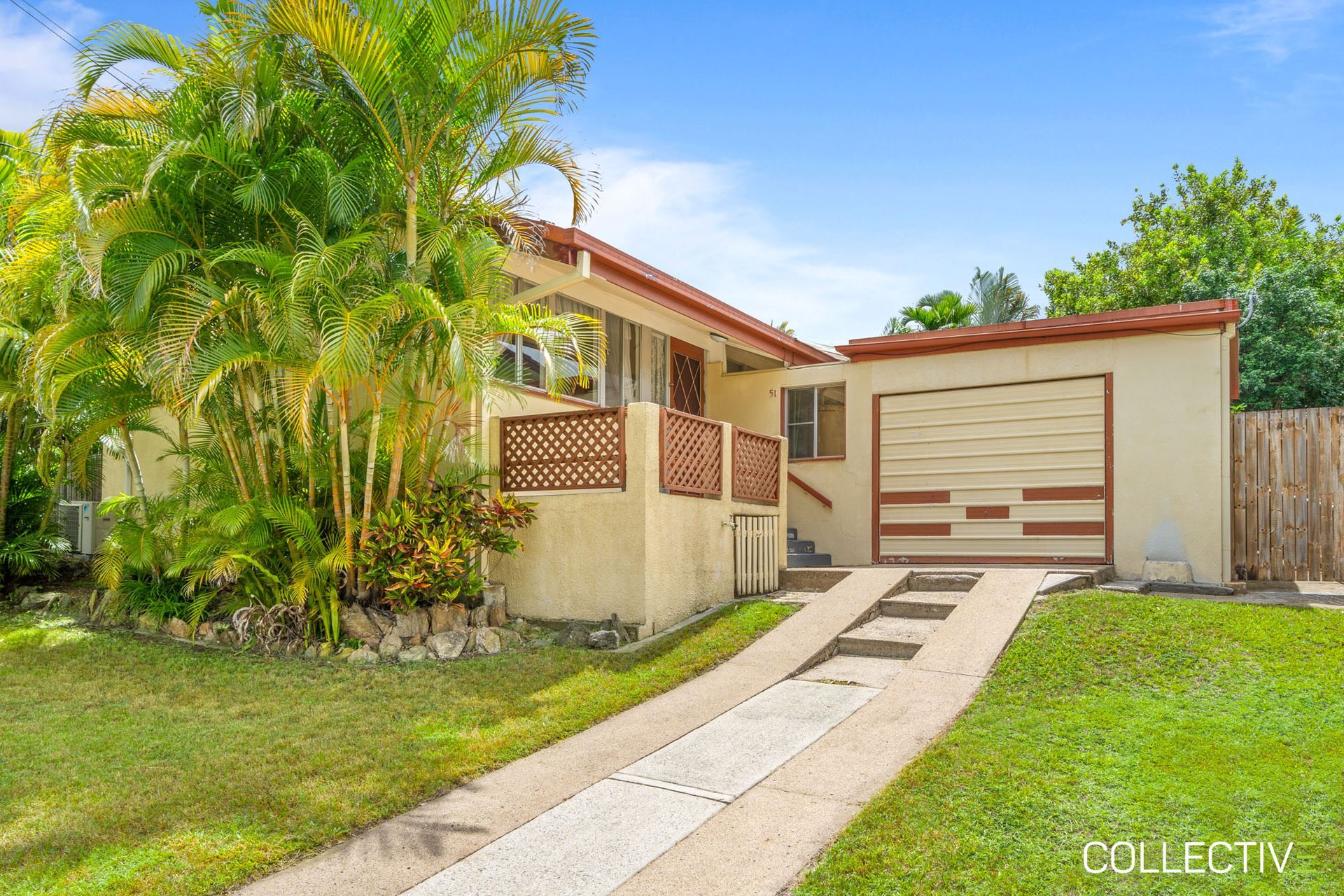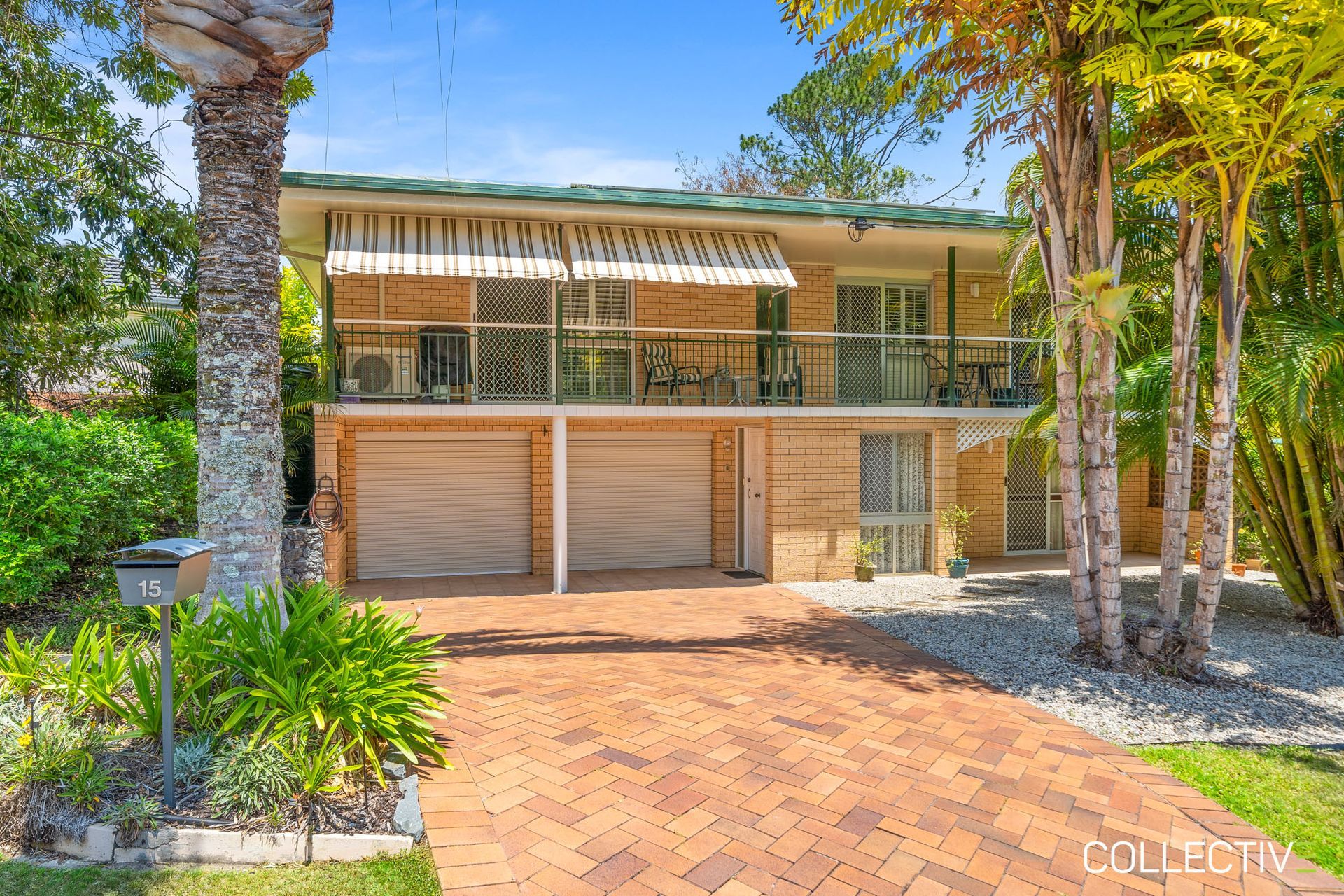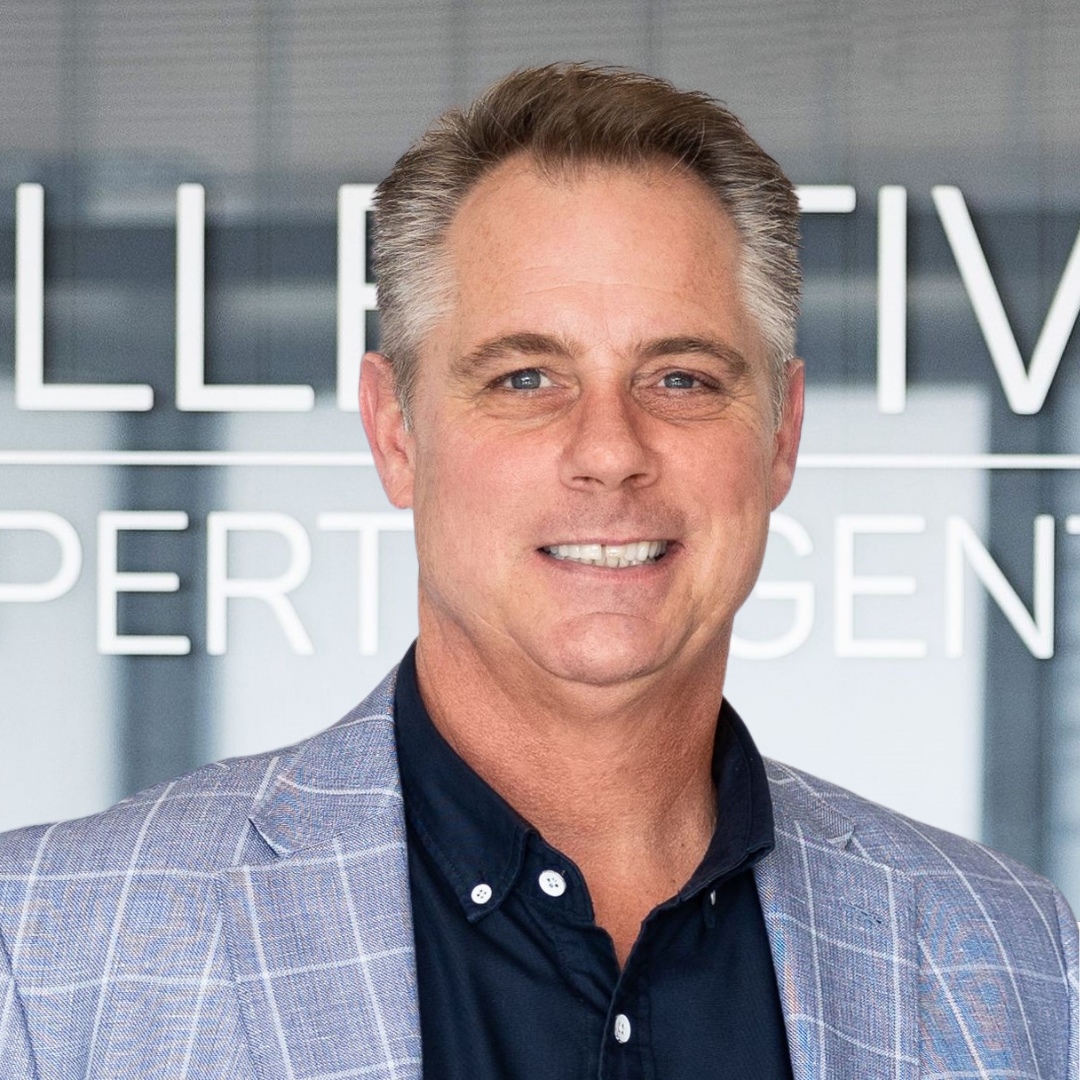With the backdrop of a leafy, green bushland, set at the end of a quiet private Cul-de-sac, where else would you want to live?
The home is set on a sprawling 939m2 block allowing you the best of both worlds, space and convenience. With a well thought out and renovated floor plan this home boasts 4 bedrooms, 2 modern bathrooms and a spacious accommodation for 2 cars.
The home is family ready with all you could possibly want for the most decerning of families. From the newly added fireplace in the split-level family lounge area, to the purpose-built kids games room.
The outdoors is where we all want to be and from the main living and service areas, the home has been designed to capture it all. From the magnesium pool to the back patio and beyond, it’s all within view and accessible.
• Four generous bedrooms
• Two bathrooms
• Two car accommodation
• Magnesium pool
• Digital security
• Security screens
• Study/Home business/office area with separate entrance and exit
• Covered outdoor entertaining area flowing through to the kitchen
• Kids play area/Rumpus room
• Large stylish, practical kitchen with the latest of appliances
• 5kw Solar – 23 Panels
• Fully floored loft storage area
$1.01M
Average selling price
*Based on homes sold in The Gap
31
Median days on market
14 +
Years of
experience

He is reliable and very pleasant in all his communications.
"Highly recommended. This was the second property that Simon has sold for us. Both times he did an excellent job. His knowledge of the market was spot on and his advice on preparing the house for sale was very helpful."
Past Vendor - Ferny Hills
I can think of no one better qualified to help when approaching selling or buying a home.
"There was no question in my mind when we decided to sell our house that Simon would be our agent. We were not disappointed. He was informative, realistic, and professional."
Past Vendor - The Gap









